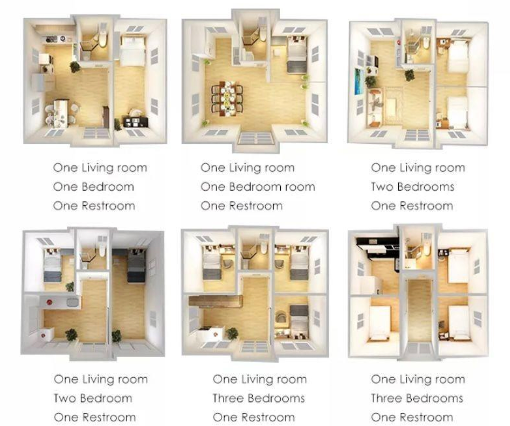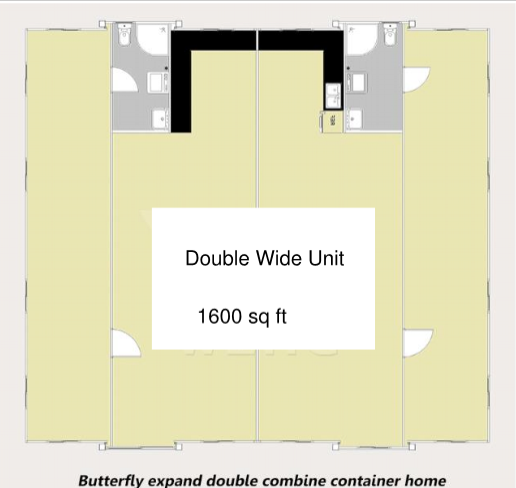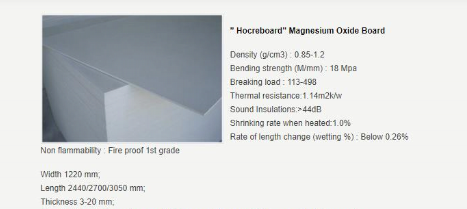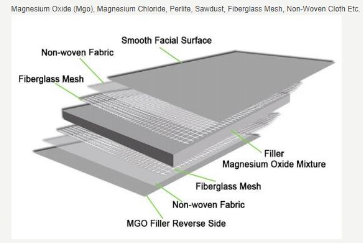Our Custom Design Process is suitable for any model unit that you plan to purchase. Our designs can cater to residential living with bedrooms. We can also arrange for an open concept with no bedrooms and bathrooms, just an open hall. In addition, we can accommodate all bedrooms and a bathroom for a bunkhouse.
Our designs can accommodate any option that you the client must have for your project.
Please see the different designs below to give you an idea.
20′ UNIT WITH OPTIONS BELOW – THIS CAN ALSO APPLY TO 40′ UNITS

DOUBLE WIDE UNITS
20′ Double Wides Expand to almost 1000 sq ft.
40′ Double Wides Expand to almost 1600 sq ft.


Materials Steel Walls & Flooring Insulated


All of the materials are Class 1 Fire Grade. The floors and walls are insulated with a very high R-value thermal rating. Built with top class steel grade for walls, ceiling and floors creates a strong manufactured building.

